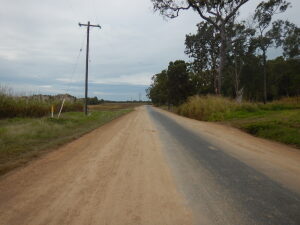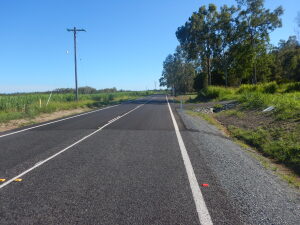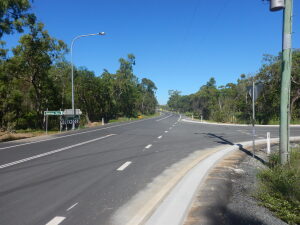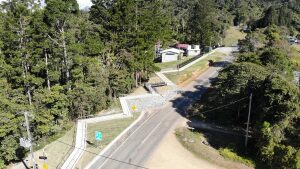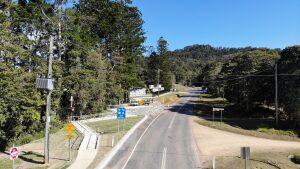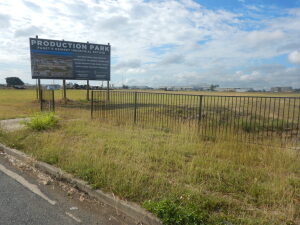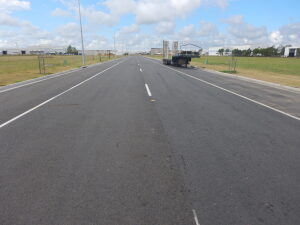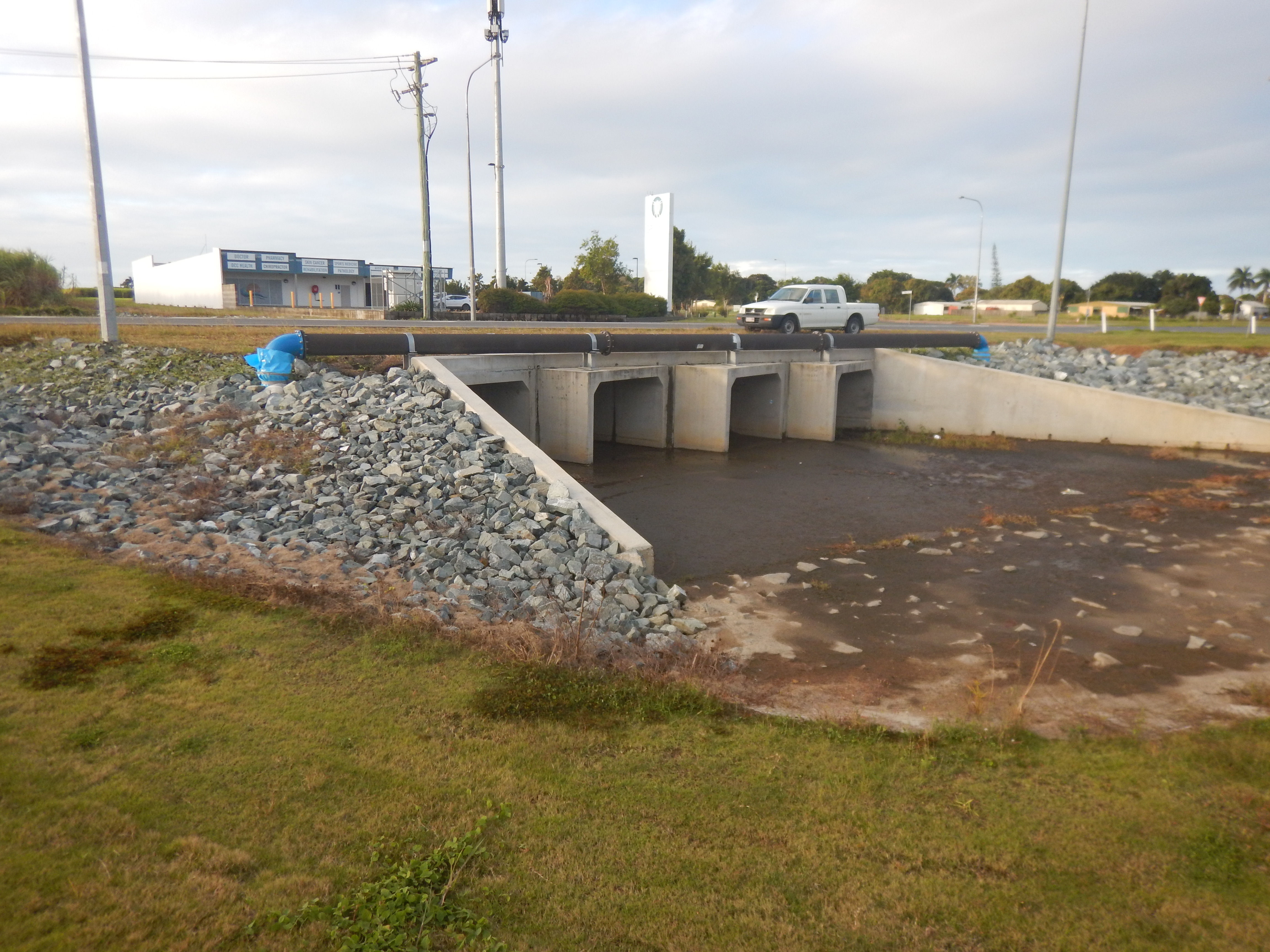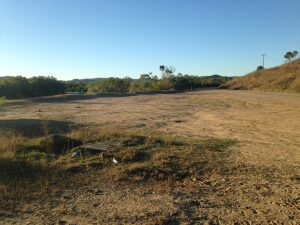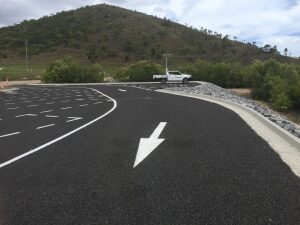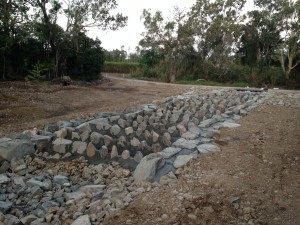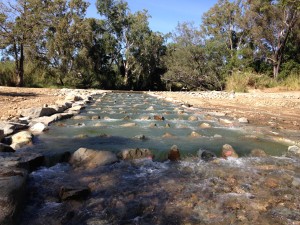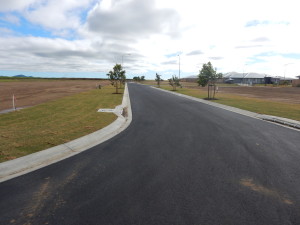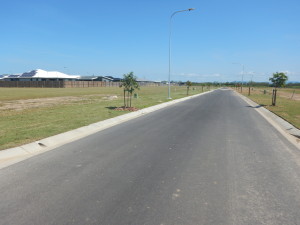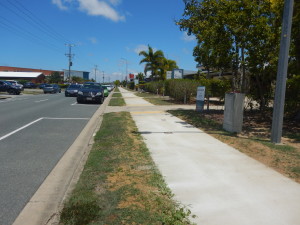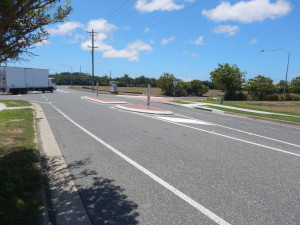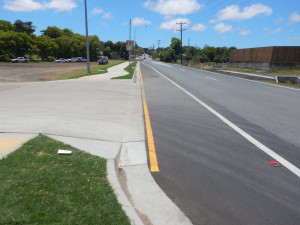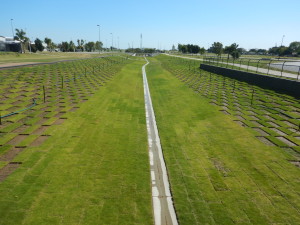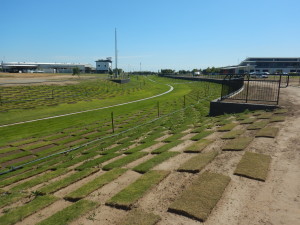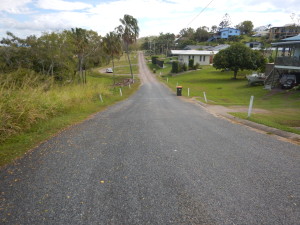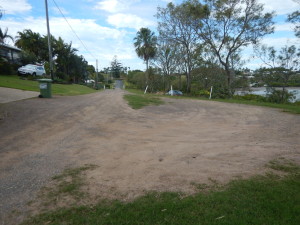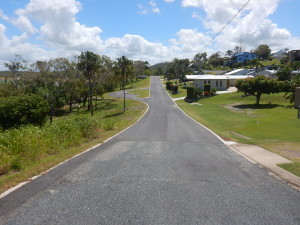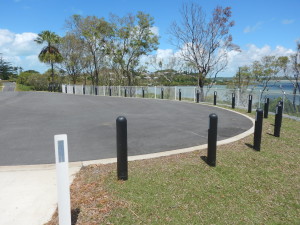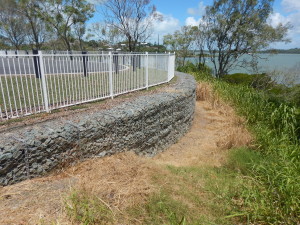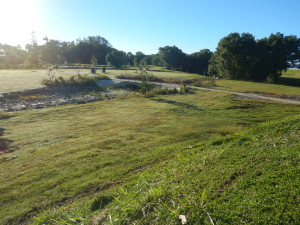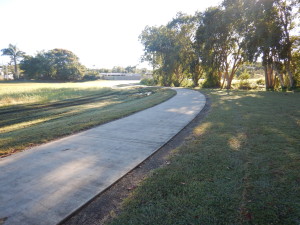Project: Sarina Hospital
Work Involved with Project: Road Geometric Design, Earthworks Design, Stormwater Design, Water Design, Sewerage Design, Design Documentation, Cost Estimates and Site Supervision (Civil Elements)
Tetra Consulting worked together with the project Architect, Geotechnical Engineers, Hydraulic Engineers, Structural Engineers and Landscape Architects to provide the civil engineering component of the Sarina Hospital, which included:
- Earthworks level design;
- Road geometric design, pavement design and linemarking;
- Stormwater design;
- Watermain design; and
- Sewerage design.
Tetra Consulting was pleased to be involved in a project that will provide on-going support to the local Sarina community.
https://www.mackay.health.qld.gov.au/wp-content/uploads/2024/02/Sarina-Hospital-January-2024-community-newsletter.pdf
Project: Pioneer River North Bank Shared Path
Work Involved with Project: Shared Path Geometric Design, Co-ordination with Boardwalk Design, Stormwater Design, Environmental Approvals, Design Documentation, Cost Estimates and Design Support During Construction
Tetra Consulting was engaged by Mackay Regional Council to undertake the design and documentation of the shared path network on the northern side of the Pioneer River, along the Bruce Highway from the Ron Camm Bridge to Gooseponds Creek. This network provides connection between existing residential and commercial estates, along with the separation of pedestrians / cyclists from motorists on the Bruce Highway.
https://www.connectingmackay.com.au/northbank-shared-pathway
Project: Pioneer River Levee
Work Involved with Project: Structural Design, Earthworks Design, Bank Stabalisation, Stormwater Design, Environmental Approvals, Design Documentation, Cost Estimates and Design Support During Construction
Tetra Consulting was engaged by Mackay Regional Council to undertake the design and documentation of the Pioneer River Levee from the western extremities of the Valetta Gardens Development, along the Fursden Creek top of bank to tie-in with the Ron Camm Bridge embankment on the Bruce Highway. This design improves the protection of adjacent properties from flooding in the Pioneer River.
Included in the design was the improvement of existing river bank scours to provide additional protection to the existing properties and a new levee.
https://www.connectingmackay.com.au/pioneer-river-flood-levee-missing-link
Project: Willetts Road Shared Path – Gooseponds Creek Crossing
Work Involved with Project: Road and Shared Pathway Geometric Design, Co-ordination with Bridge Design, Stormwater Design, Design Documentation, Cost Estimates and Design Support During Construction
Tetra Consulting was engaged by Mackay Regional Council to undertake an options analysis to provide a shared path connection between the existing shared paths north of Sams Road, crossing Gooseponds Creek. With the restriction in width available on the existing culvert crossing, the options analysis indicated the use of a standalone pedestrian bridge crossing of Gooseponds Creek was preferred given the ability to separate cyclists / pedestrians from motorists whilst providing the additional width necessary to improve safety for motorists on the existing culvert crossing by implementing a guardrail system.
https://www.connectingmackay.com.au/willetts-road-shared-pathway-stage3
Project: Anzac Avenue Watermain
Work Involved with Project: Watermain Design, Design Documentation, Cost Estimates and Design Support During Construction
Tetra Consulting was engaged by Mackay Regional Council to design and document a 250mm diameter watermain between the water treatment plant and Daly Street and a 200mm diameter watermain between Daly Street and David Price Way along Anzac Avenue, Marian. These new watermains were designed to replace the existing asbestos watermains.
With Anzac Avenue being a Transport and Main Roads roadway and the main road in/out of Marian, Tetra Consulting liaised extensively with TMR and MRC to achieve an alignment that suited the current needs, whilst also reducing future road upgrade impacts.
Project: Ball Bay Road Reconstruction
Work Involved with Project: Rural Road Geometric Design, Stormwater Design, Design Documentation, Cost Estimates and Design Support During Construction
Tetra Consulting was engaged by Mackay Regional Council to design and document the reconstruction of Ball Bay Road, Ball Bay including the reconfiguration of the Haliday Bay Road intersection.
Ball Bay Road was designed to suit the 100km/hr posted speed limit by improving pavement width, pavement drainage and visibility to meet current Austroads and Council standards. Furthermore, Tetra Consulting performed one on one discussions with each of the property owners to determine access requirements and understand the issues with the current road performance to enhance the design.
Project: Eungella Dam Road Footpath
Work Involved with Project: Footpath Design, Stormwater Design, Design Documentation, Cost Estimates, Construction Superintendent and As Constructed Certification
Tetra Consulting was engaged by Mackay Regional Council to design and document a new footpath on Eungella Dam Road, Eungella between Eungella State School and Chelmer Street to provide additional connectivity to the school.
This design was conditioned by Council to comply with the Disability Discrimination Act by complying with longitudinal grades and handrails requirements, etc. As the natural longitudinal surface exceeded the DDA conditions, Tetra Consulting implemented a ramp configuration with handrails for manoeuvrability with the footpath angled to maximise the length of the existing verge.
Project: Production Park Industrial Estate
Work Involved with Project: Road Geometric Design, Stormwater Design, Sewer Design, Watermain Design, Subdivision Design, Design Documentation, Cost Estimates, Construction Superintendent and As Constructed Certification
Tetra Consulting worked closely with their client to provide detailed design and construction phase services for the Production Park Industrial Estate, Paget. This industrial estate provided Paget with an additional 19 lots ranging in size from 2,900m² to 8,900m².
Project: Haliday Bay Carpark and Footpath
Work Involved with Project: Carpark Geometric Design, Footpath Design, Design Documentation, Cost Estimates and Design Support During Construction
Tetra Consulting was engaged by Mackay Regional Council to design and document a new carpark and footpath with the carpark located at the swimming enclosure and the footpath between the carpark and Haliday Bay Road, Haliday Bay.
With the carpark and footpath being located alongside the Haliday Bay coastline, Tetra Consulting investigated pavement alternatives to reduce impervious impacts by providing a permeable paver configuration, allowing stormwater to seep through the pavers rather than being channelised causing erosion. These works have improved the facilities available to help increase tourism, whilst reducing environmental impact.
https://www.connectingmackay.com.au/haliday-bay-car-park-and-footpath-upgrade/
Project: Boundary Road and Schmidtkes Road Culvert Upgrade
Work Involved with Project: Road Geometric Design, Stormwater Culvert Design, Service Relocation Design, Design Documentation, Cost Estimates and Design Support During Construction
Tetra Consulting was engaged by Mackay Regional Council to design and document the Boundary Road and Schmidtkes Road Culvert Upgrades, Ooralea to provide additional stormwater capacity within the Ferris Gully drainage network and improve immunity to Boundary Road and Schmitkes Road.
Project: Constant Creek Carpark
Work Involved with Project: Carpark Geometric Design, Stormwater Design, Design Documentation, Environmental Approvals, Cost Estimates and Design Support During Construction
Tetra Consulting was engaged by Mackay Regional Council to design and document a sealed carpark at Constant Creek, Mount Jukes to improve parking facilities following the popularity of the new boat ramp installed in 2012/2013. This new sealed carpark was designed to fit the space available at the location of the old boat ramp, which enabled an additional 8 car and boat trailer parks along with 5 standard carparks to be provided.
As this location was alongside Constant Creek, Tetra Consulting worked closely with their environmental subconsultants to provide a design that met environmental standards and obtained the necessary working permits.
Project: Porters Road Fishway
Work Involved with Project: Fishway Modelling, Design Documentation, Cost Estimates and Design Support During Construction
Tetra Consulting worked closely with Catchment Solutions to design and document a fishway on the O’Connell River to suit the existing culvert crossing at Porters Road, Elaroo.
Project: The Waters Ooralea – Stages 3A to 3D, 5D & 5E
Work Involved with Project: Road Geometric Design, Stormwater Design, Sewer Design, Water Main Design, Subdivision Design, Design Documentation, Cost Estimates, Construction Superintendent and As Constructed Certification
Tetra Consulting worked closely with their client to provide detailed design and construction phase services on various stages at The Waters Ooralea.
Project: Willetts Road Shared Path
Work Involved with Project: Road and Shared Pathway Geometric Design, Stormwater Design, Design Documentation, Cost Estimates and Design Support During Construction
Tetra Consulting was engaged by Mackay Regional Council to design and document a shared path along the western verge of Willetts Road, North Mackay, including crossings of Willetts Road, south of Discovery Lane and north of Sams Road.
This path provides cyclists and pedestrians a connection between the Bruce Highway and existing Gooseponds networks.
Project: CQUniversity Open Drains
Work Involved with Project: Stormwater Channel, Culvert, Retaining Wall and Shared Pathway Design, Design Documentation, Cost Estimates and Design Support During Construction
Tetra Consulting was engaged by Mackay Regional Council to design and document the CQUniversity Open Drains project. The drains are part of the Bakers Creek catchment drainage strategy that improve the flood immunity of Ooralea, including CQUniversity and the adjacent Mackay Aquatic and Recreation Complex (ARC).
The drains were sized to cater for a 1% annual exceedance period storm event and included shared pathways, a pedestrian bridge and an access road that linked the Mackay ARC, CQUniversity Campus and the TAFE Trade Training Centre.
The construction of the open channels, including the associated infrastructure was completed in late 2018 to coincide with the opening of the Mackay ARC.
Project: Ferries Terrace Reconstruction
Work Involved with Project: Road Geometric Design, Stormwater Design, Retaining Wall / Rock Gabion Wall Design, Design Documentation, Cost Estimates and Design Support During Construction
Tetra Consulting worked closely with their client to provide engineering design and documentation services to upgrade Ferries Terrace, Sarina Beach. The project comprised of approximately 180m of residential road, including two turnaround facilities and off-street parking. Tetra consulting worked to achieve both client and community needs by providing a formalised road, drainage network, access for residents and showcased the sights of Sarina Beach Inlet at the cul-de-sac by providing a levelled viewing area with safety fencing.
Project: Jilalan Lookout
Work Involved with Project: Road Geometric Design, Stormwater Overland Flow Design, Landscaping Design, Design Documentation, Cost Estimates and Design Support During Construction
Tetra Consulting was approached by their client with a concept, to transform an existing baron area into a viewing area with informative coal infrastructure to provide the public with an insight into the coal rail industry whilst providing a coal rail backdrop. Tetra Consulting used this concept to design and document a place of significance for tourists and locals alike, providing shade shelters, viewing platforms, picnic areas and tree varieties that will provide adequate shade as they grow.
This facility has been welcomed by the community as reported on the Mackay Regional Council’s website on 26th May 2014 and in the Mackay Daily Mercury on 29th August 2014 (a link to both pages have been provided below):
http://www.mackay.qld.gov.au/about_council/news_and_media/media_releases/jilalan_rail_yards_get_new_view
http://www.dailymercury.com.au/news/new-rail-lookouta-hillside-piece-of-land/2368225/
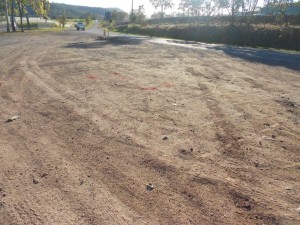
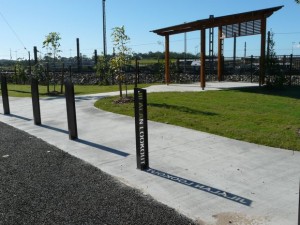
Pre-Construction Post-Construction
Project: Gooseponds Shared Path
Work Involved with Project: Shared Path Geometric Design, Stormwater Design, Design Documentation, Cost Estimates and Design Support During Construction
Tetra Consulting liaised extensively with their client to achieve a user friendly bicycle / pedestrian shared path to link the existing shared paths at Willetts Road, Greenfields and the shared path bridge crossing the Gooseponds under the existing Bruce Highway Bridge. This ‘Missing Link’ will provide North Mackay residents additional off road facilities for walking and cycling along with additional on-leash dog walking facilities.
This facility has been welcomed by the community as reported in the Mackay Daily Mercury on 14th November 2014 (a link to this page is provided below):

